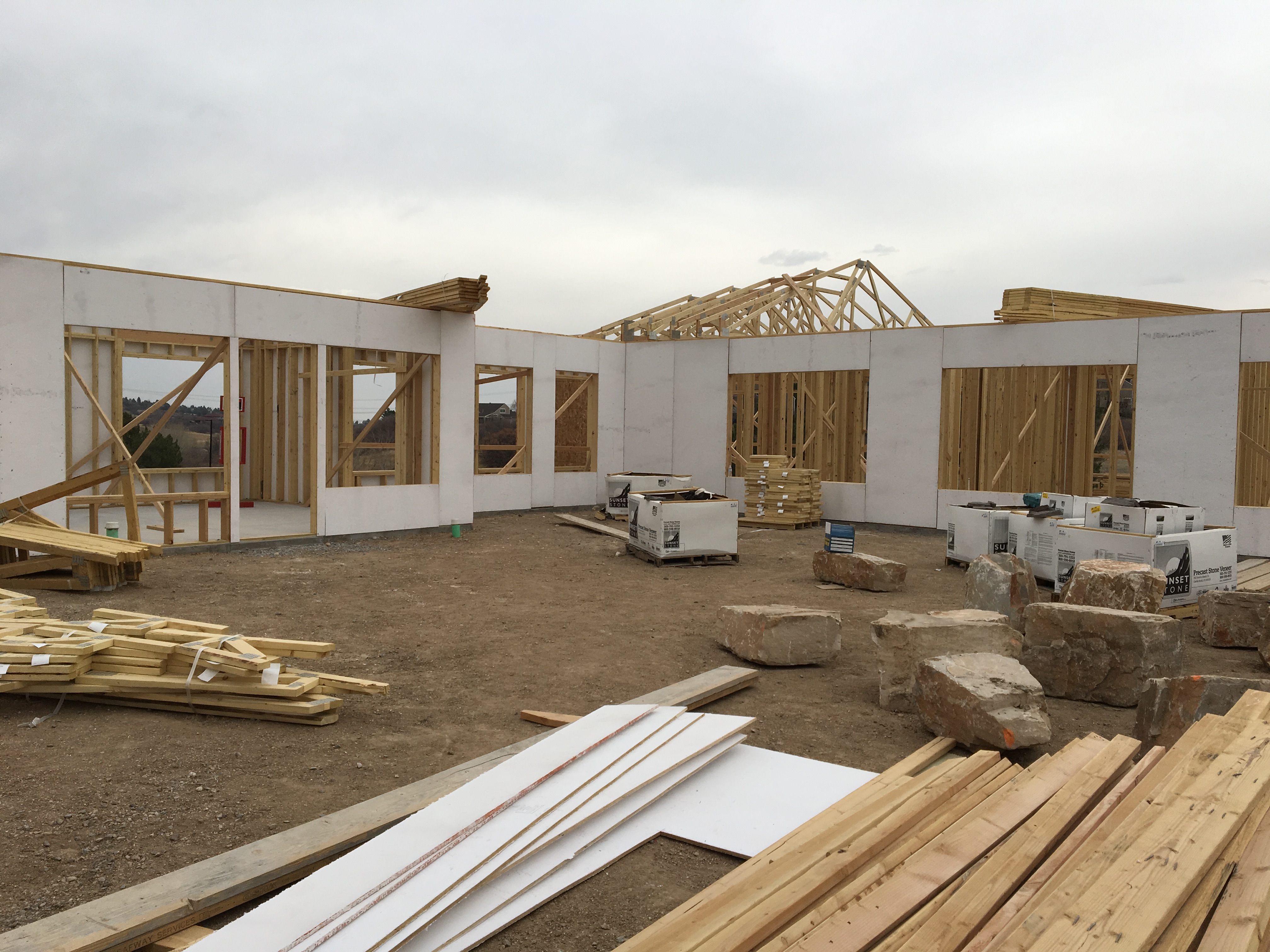News & Stories9 min
LP Adds New Case Study To Its Portfolio Featuring Lantz-Boggio Architects and LP®FlameBlock® Fire-Rated OSB Sheathing
LP Building Solutions recently added a new case study to its online product literature portfolio. The latest installment focuses on Lantz-Boggio Architects and their newly designed project, The Legacy Village at Castle Pines, a 176-unit continuing care senior living campus in Castle Pines, Colorado. LP® FlameBlock® Fire-Rated OSB Sheathing was used as a code-compliant component of both 1-hour and 2-hour UL-listed fire-rated wall assemblies.
A portion of the building has 2-hour load-bearing walls with 1-hour walls stacked on top. Dwight Miller, Associate Principal at Lantz-Boggio Architects, was seeking wall assembly solutions that would provide a consistent plane across both 1-hour and 2-hour fire-rated wall assemblies.
Miller specified 2-sided LP FlameBlock sheathing as a code-compliant component of the U349 2-hour fire-rated wall assembly and 1-sided LP FlameBlock sheathing as a code-compliant component of the U348 1-hour fire-rated wall assembly
Miller was impressed with the result of the two LP FlameBlock wall assemblies and says he plans to use it on wood-framed multifamily projects in the future. He also noted the labor-saving component of the LP FlameBlock assemblies compared to assemblies that call for exterior fire-rated gypsum in combination with wood structural panels.

LP recognizes that builders and architects value the recommendation of their peers. We are thrilled to be able to work with our customers to highlight the building solutions they've found with our products. If you're an LP customer and would like to be featured in a case study, feel free to share your story with us!
To read the case study in full, visit: http://lpcorp.com/resources/case-studies/lp-flameblock-fire-rated-osb-sheathing/lp-flameblock-fire-rated-osb-sheathing-used-in-1-hour-and-2-hour-wall-assemblies-for-design-consistency
Continue Reading
Resiliency Solutions
5 minIntroducing LP® SmartSide® ExpertFinish® Naturals Collection™: Nature-Inspired Beauty Meets Engineered Performance
We're excited to introduce the LP® SmartSide® ExpertFinish® Naturals Collection™, a bold new addition to our trusted line of engineered wood siding and trim that delivers the warmth and beauty of nature with the advanced protection and performance builders and homeowners expect.
Labor Solutions
5 minChoosing the Right LP® Structural Solutions Product for Your Build
When it comes to building strong, reliable, and high-performing structures, the materials you choose matter. At LP Building Solutions, we understand that every project, whether it's a single-family home or a multifamily development, requires structural components that meet your needs for strength, durability, and efficiency.
Sustainability Solutions
5 minBuilding a More Sustainable Future with LP Building Solutions
In today's world, sustainability is no longer just a buzzword, it's a blueprint for responsible living and smarter building. As the construction industry seeks ways to reduce its environmental footprint, LP Building Solutions is focused on providing innovative building materials for eco-conscious builders to help reshape what it means to build sustainably
News & Stories3 min
History of Partnership with Gary Sinise Foundation
The LP Foundation is a proud partner of the Gary Sinise Foundation, which supports wounded veterans in several ways. You can learn more about the LP Foundation here.