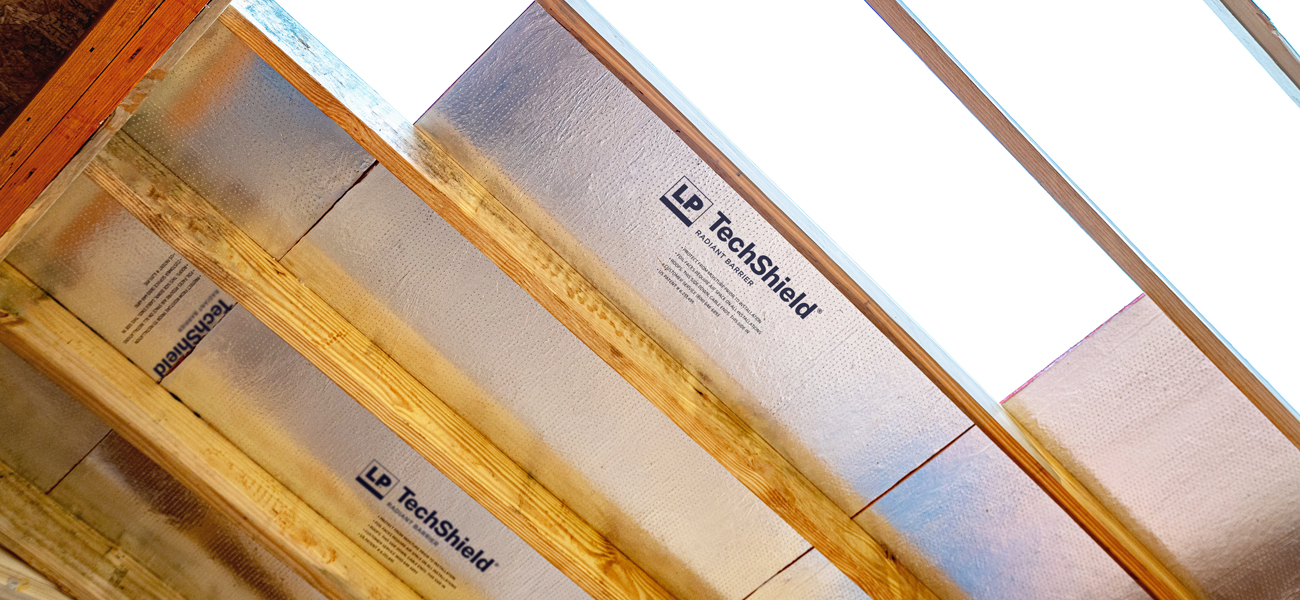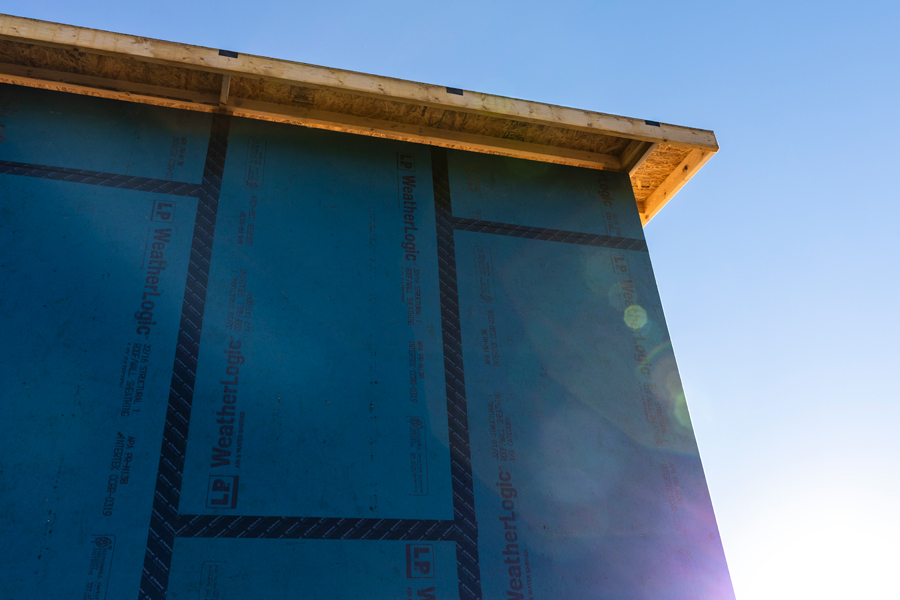Industry Trends7 min
A Guide to Passive House Construction
Passive homes are popping up all over the world, but what exactly makes up a passive house and what does it mean for builders like you?
What is Passive House Construction?
According to Phius, passive house construction is a set of design principles for attaining a rigorous level of energy efficiency while also creating comfortable indoor living spaces.
This design concept originated in Germany and has since become an international construction practice designed to minimize the amount of power used to heat or cool a building and, in turn, reduce its ecological footprint.
According to the Passive House Institute, passive houses save up to 90 % of space heating- and cooling-related energy compared with typical building stock and over 75 % compared to average new builds. Passive house construction uses design elements such as windows, floors and roofing engineered to stabilize interior temperatures as well as passive energy-saving materials like solar panels, strategic shading and highly insulated materials. The LP® Structural Solutions portfolio is the perfect complement to this design-forward green building method.
Let's take a look at some products from LP Structural Solutions that can improve your home's energy efficiency:
LP® TechShield® Radiant Barrier LP TechShield panels represent the top-performing radiant barrier, designed to help block radiant heat from entering a home's attic. In fact, the panels are proven to block up to 97 % of radiant heat, lowering attic temperatures up to 30 degrees Fahrenheit. In addition, these energy-saving panels may also help you qualify for energy codes and lower HERS scores.

LP WeatherLogic® Air & Water Barrier A tight building envelope is crucial to protecting your build and conserving energy. LP WeatherLogic panels are equipped with a water-resistive overlay. Panel seams sealed with LP WeatherLogic Seam & Flashing Tape create the WRB system, eliminating the need for housewrap. This helps avoid water intrusion and reduces air infiltration for a more protected and energy-efficient structure.

LP NovaCore****® Thermal Insulated Sheathing LP NovaCore Thermal Insulated Sheathing combines OSB sheathing with continuous insulation to dominate heat loss and gain without the loss of R-value suffered by other foam insulation products as temperatures drop. In fact, R-values of LP NovaCore XPS foam increase as temperatures drop. This type of insulation contributes to a more energy-efficient build.
Passive House Construction Methods and Requirements
To qualify as a passive house, there are two certifications: PHIUS and PHI. Both operate around three key approaches:
A fabric-first approach to reducing heat loss
The optimization of energy gains
The use of high-efficiency mechanical systems
Here are some ideas for each of these passive house construction techniques.
Ways to Reduce Heat Loss
Tight building envelope
Superior insulation
Airtight construction
Ways to Optimize Energy Gains
Window placement
Shading techniques
Solar panels
High-Efficiency Mechanical Systems
Energy-saving air conditioning
Water-conserving toilets and shower heads
Passive House Construction Vs. Net-Zero Building
Like many green building methods, passive house construction and net-zero building overlap in their efforts to reduce energy use. Still, there are some key differences that are helpful to know when talking to environmentally conscious clients.
A net-zero energy home produces the same amount of energy as it consumes. A variety of energy-saving elements of the home can be used to qualify it as a net-zero energy home, including solar panels, water management systems and continuous insulation. Creating a tight building envelope also can contribute to qualifying as a net-zero energy home.
The key difference between net-zero energy buildings and passive house construction is that passive house construction leans heavily on design standards to keep energy usage as low as possible. Though it can be a perk of this energy-saving tactic, the goal of a passive house isn't necessarily to zero out your net energy use; it's to construct a building that has extreme energy efficiency paired with ultimate comfort for the residents.
Passive house construction is all about engineering your home for maximum efficiency. LP Structural Solutions is designed to equip you with the products you need to stand up to the elements and help you achieve these standards. Explore more resilient products proven to Defend Your Build®.
Continue Reading
Resiliency Solutions
5 minIntroducing LP® SmartSide® ExpertFinish® Naturals Collection™: Nature-Inspired Beauty Meets Engineered Performance
We're excited to introduce the LP® SmartSide® ExpertFinish® Naturals Collection™, a bold new addition to our trusted line of engineered wood siding and trim that delivers the warmth and beauty of nature with the advanced protection and performance builders and homeowners expect.
Labor Solutions
5 minChoosing the Right LP® Structural Solutions Product for Your Build
When it comes to building strong, reliable, and high-performing structures, the materials you choose matter. At LP Building Solutions, we understand that every project, whether it's a single-family home or a multifamily development, requires structural components that meet your needs for strength, durability, and efficiency.
Sustainability Solutions
5 minBuilding a More Sustainable Future with LP Building Solutions
In today's world, sustainability is no longer just a buzzword, it's a blueprint for responsible living and smarter building. As the construction industry seeks ways to reduce its environmental footprint, LP Building Solutions is focused on providing innovative building materials for eco-conscious builders to help reshape what it means to build sustainably
News & Stories3 min
History of Partnership with Gary Sinise Foundation
The LP Foundation is a proud partner of the Gary Sinise Foundation, which supports wounded veterans in several ways. You can learn more about the LP Foundation here.