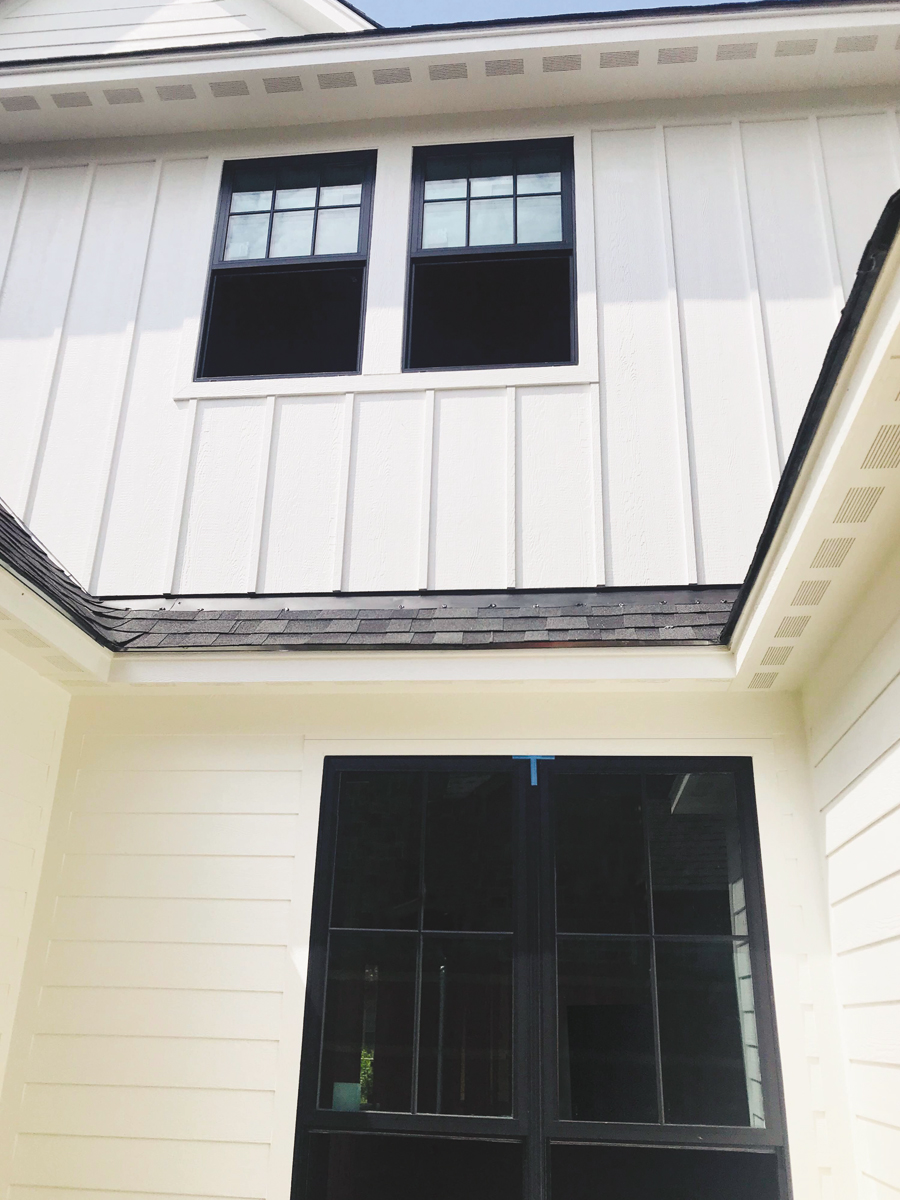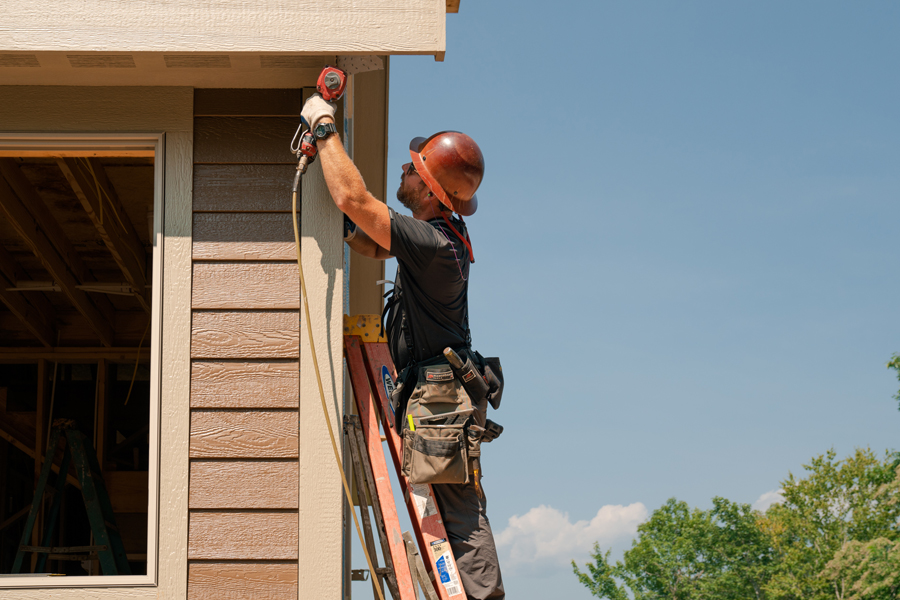Industry Trends9 min
The Importance of Vented Soffit
Situated under roof eaves, soffit is a smaller exterior feature that can be easy to overlook but is crucial for adequate airflow. LP® SmartSide® Vented Soffit provides continuous ventilation for the roof, and it's made with the same durable materials and and boasts the same great aesthetics as LP SmartSide Trim & Siding. Let's take a look at exactly what vented soffit is, the important role it plays on a home, and how to build with it.
Are Vented Soffits Necessary?
For some overhang areas closed soffit works just fine, but for others-especially those that lead to your attic or are particularly large-vented soffit is recommended for proper ventilation. Be sure to check local codes to see what is allowed in your area as it may vary from build to build.
While vented soffit isn't the only way to provide airflow throughout from eaves to your attic, it is a great alternative to metal vents that can distract from the exterior aesthetics. LP SmartSide Vented Soffit is designed to promote continuous airflow throughout a home's roof and attic while remaining cohesive with the rest of the exterior.
How Many Soffit Vents Do You Need?
The first step to determining how many soffit vents you need is to check your local building code requirements. If there are no distinct requirements for the amount of soffit vents, the general rule is to split your soffit vents between your attic and under eave soffit vent and install one square foot of soffit vents for every 150 square feet.
Can you have too many soffit vents?
Generally speaking, more ventilation for your roof is a good thing. According to HVAC Seer, the key to gauging the right amount of vented soffit is making sure that the intake vent area is equal to or more than the exhaust vent area. Once you reach the minimum ventilation amount, you may add more soffit vents as long as you monitor the exhaust area.

Do You Need Soffit Vents with Gable Vents?
While it isn't mandatory to use both gable and soffit vents, it is highly recommended for adequate ventilation to help reduce moisture buildup. Since gable vents and soffit vents are positioned at different heights on a structure, utilizing both will provide continuous airflow.
How to Install Soffit Vents
LP SmartSide Vented Soffit should be applied to the eaves over framing that spans a maximum of 24 inches on center. All ends and edges must be supported by solid 2x4-inch or larger framing. Be sure to layout and install vented soffit in a manner that eliminates the need to cut through the vents.
When positioning your soffit, be sure that the vents are away from the wall and ensure all ends and edges land on studs.
Fasten the soffit around the perimeter a maximum of every 6 inches and every 12 inches at intermediate supports.
How to Install Soffit at Corners
For vented corners with square-cut ends, run vented soffit all the way to the corner and butt the straight-cut edges of the soffit without cutting through the vents. When installing soffit at corners, make sure that the vents do not land closer than three inches from the end or corner and avoid making diagonal cuts through the vents.
For more installation details, view the LP SmartSide Soffit installation instructions.
How far apart should soffit vents be?
LP SmartSide vented soffit comes in 16-foot lengths, which helps make it easier to install and can reduce the number of visible seams. Each 16-foot piece of LP SmartSide Vented Soffit is equipped with 16 vents spaced four inches apart, each with 10 eight-inch-long openings and can be applied to the eaves on the entire perimeter of a house. Refer to the installation instructions for further guidance.

Continuous Soffit Vents
Continuous soffit vents are a type of soffit ventilation, usually perforated, that are typically used on narrow eaves. They perform similarly to vented soffit and have the same goal of increasing airflow; however, they often lack the aesthetic value that comes with vented soffit and are less suitable for larger eaves.
LP SmartSide Vented Soffit is made with the same durable materials as the other products in the LP SmartSide collection and is designed to create a cohesive look when used with LP® SmartSide® and LP® SmartSide® ExpertFinish® Trim & Siding products.
Curious about how to include vented soffit on your next build? Browse through our collection of images to find ideas for your project.
Continue Reading
Resiliency Solutions
5 minIntroducing LP® SmartSide® ExpertFinish® Naturals Collection™: Nature-Inspired Beauty Meets Engineered Performance
We're excited to introduce the LP® SmartSide® ExpertFinish® Naturals Collection™, a bold new addition to our trusted line of engineered wood siding and trim that delivers the warmth and beauty of nature with the advanced protection and performance builders and homeowners expect.
Labor Solutions
5 minChoosing the Right LP® Structural Solutions Product for Your Build
When it comes to building strong, reliable, and high-performing structures, the materials you choose matter. At LP Building Solutions, we understand that every project, whether it's a single-family home or a multifamily development, requires structural components that meet your needs for strength, durability, and efficiency.
Sustainability Solutions
5 minBuilding a More Sustainable Future with LP Building Solutions
In today's world, sustainability is no longer just a buzzword, it's a blueprint for responsible living and smarter building. As the construction industry seeks ways to reduce its environmental footprint, LP Building Solutions is focused on providing innovative building materials for eco-conscious builders to help reshape what it means to build sustainably
News & Stories3 min
History of Partnership with Gary Sinise Foundation
The LP Foundation is a proud partner of the Gary Sinise Foundation, which supports wounded veterans in several ways. You can learn more about the LP Foundation here.