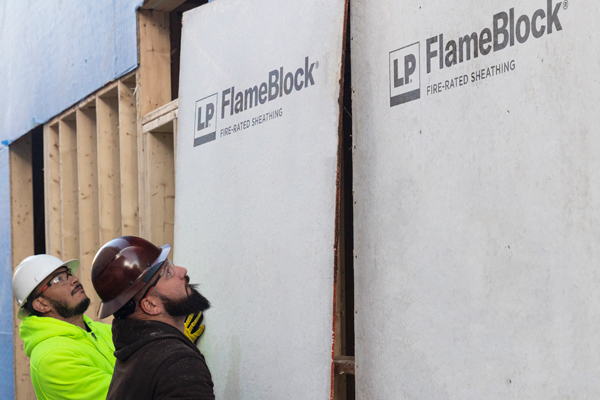Industry Trends7 min
Tighter Lot Sizes Focus More Attention on Fire Separation Distance
It's no secret that many developers, architects and builders are reducing lot size as one way to hold down housing costs and maintain profitability. In fact, the rise of zero-lot-line homes, odd-lot/infill development and compressed parcel spacing is helping shape a new housing normal for many communities. This downsizing is focusing attention on minimum fire separation distance.
How has the average lot size for houses changed in the U.S.?
Metrostudy, the nation's leading new home research authority, reported the average home size in the top 15 housing markets has dropped.
Many U.S. cities facing population booms are knocking down older homes and replacing them with two “tall and skinny” houses on a single lot.
The U.S. Census Bureau declared the median lot size of a new single-family home has remained at a record low size the past two years, just under 8 600 square feet. By contrast, the average lot size in the early 1990s was 10 000 square feet.
Empty-nesters and Millennial first-time buyers are willing to live in smaller houses if they're attractively priced and well designed. BSB Design's Casita Square project in California features detached homes in the 1 000 to 1 400 square foot range priced at 150 000 $ to 175 000 $.
Affordable housing advocates, developers, architects and builders now view the non-conforming parcels—known as slices, triangles, back-lots, leftovers and more—as new opportunity areas for residential construction.
Ever-Decreasing Average Lot Size for Homes
One of the leaders in the infield housing movement is architect Jonathan Tate, principal of New Orleans–based OJT. Tate estimates there are more than 5 000 irregularly shaped empty lots in New Orleans, and where others see an unbuildable lot he sees a new, affordable single-family home.
"There are a lot of land fragments embedded in these neighborhoods that you could probably mistake for somebody's side yard," Tate explains. "One of the first houses we did was on a lot 16-and-a-half feet wide. We ended up having three feet clear on either side, so it's a 9-and-a-half-foot wide home. It's not for everyone, but it's a great home. We recognize now if a lot is any less than 16 feet wide, we move on."
In fast-growing cities like Nashville and Charlotte, older homes are being replaced by two "tall skinnies" on one lot. Each house can only be as high as 1½ times the width, e.g., a 16-foot-wide home could be 24 feet high. Most are built six feet apart, but in some cases they're even closer.
Solutions for Minimum Fire Separation Distance
Building homes closer and closer together tends to generate close scrutiny from code officials on fire separation for new construction on zero lot lines and small land fragments. Architects like Tate look for easy solutions when there is minimum fire separation distance.
Section R302 of the 2021 International Residential Code, Fire-Resistant Construction, describes the requirements for fire resistance within close proximity to adjacent property lines. Section R302,1 requires exterior walls within 5´-0˝ of a property line to have a fire-resistance rating of 1 hour, rated from the interior and exterior.
LP® FlameBlock® Fire-Rated Sheathing is especially beneficial when constructing with fire separation distances in mind. LP FlameBlock panels combine flame-spread and burn-through resistance and offer a large variety of 1-hour and 2-hour wall assemblies.

To make LP FlameBlock fire-resistive panels, LP's proprietary noncombustible, fiberglass-reinforced Pyrotite® coating is applied to one or both sides of OSB panels. The sheathing allows fire-resistance-rated walls to be assembled faster than common alternatives, potentially reducing labor costs while providing exceptional strength, durability and consistency.
Use Products Evaluated for Use in Fire-Resistant Construction
Today's growing emphasis on smaller lot sizes and compressed lot spacing casts an even brighter light on fire separation distance. More than ever, look for exterior wall sheathing products like LP FlameBlock Fire-Rated Sheathing that are evaluated by UL, Intertek and ICC-ES for use in fire-resistant construction.
For sales tools, technical documents and installation instructions, be sure to visit the LP FlameBlock Fire-Rated Sheathing product page.
Continue Reading
Resiliency Solutions
5 minIntroducing LP® SmartSide® ExpertFinish® Naturals Collection™: Nature-Inspired Beauty Meets Engineered Performance
We're excited to introduce the LP® SmartSide® ExpertFinish® Naturals Collection™, a bold new addition to our trusted line of engineered wood siding and trim that delivers the warmth and beauty of nature with the advanced protection and performance builders and homeowners expect.
Labor Solutions
5 minChoosing the Right LP® Structural Solutions Product for Your Build
When it comes to building strong, reliable, and high-performing structures, the materials you choose matter. At LP Building Solutions, we understand that every project, whether it's a single-family home or a multifamily development, requires structural components that meet your needs for strength, durability, and efficiency.
Sustainability Solutions
5 minBuilding a More Sustainable Future with LP Building Solutions
In today's world, sustainability is no longer just a buzzword, it's a blueprint for responsible living and smarter building. As the construction industry seeks ways to reduce its environmental footprint, LP Building Solutions is focused on providing innovative building materials for eco-conscious builders to help reshape what it means to build sustainably
News & Stories3 min
History of Partnership with Gary Sinise Foundation
The LP Foundation is a proud partner of the Gary Sinise Foundation, which supports wounded veterans in several ways. You can learn more about the LP Foundation here.