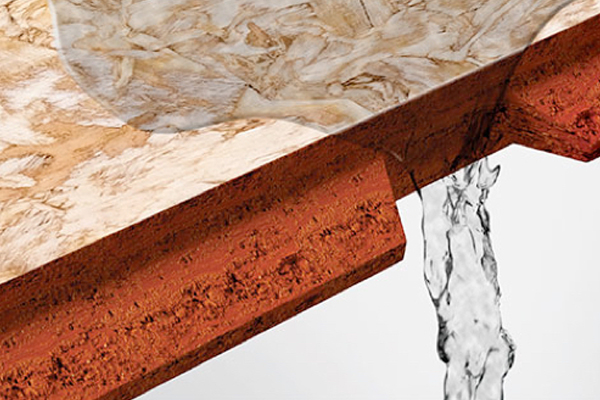Industry Trends5 min
Why Uniform Thickness Matters for Your Sub-Floor
Whether you've been building homes for decades or are just beginning, you know that establishing trust with your clients is key. Knowing how your products work to solve your customers' needs and why certain elements set them apart gives you and your clients confidence. That's why it's important to equip your crew with products like LP® TopNotch® 350 Durable Sub-Flooring that stand up to the elements.
When it comes to sub-flooring, you likely have a mental checklist of standards. How does it perform when it comes to stiffness and strength? What about fastener holding and sub-floor thickness? These questions will be your guide as you and your team evaluate sub-flooring materials.
What is the Standard Thickness of Sub-Floor?
The thickness of your sub-floor depends on the spacing of the floor joists and trusses in your floor assembly. Varying building requirements will dictate exact needs, but a good rule of thumb is to remember that thickness and span rating go hand-in-hand. Similar to typical OSB sub-floor, LP TopNotch 350 panels are available in PS 2 Performance Categories ranging from 19/32 to 1-1/8 to suit a variety of needs. Check out more details here.
The Cost of Uneven Sub-Floors
Though it's important to have the proper sub-floor thickness for the job at hand, it isn't necessarily how thick your sub-floor is but rather the thickness uniformity that makes all the difference.
"Choosing the right sub-floor can make all the difference," says Neil Freidberg, Building Science Manager at LP. "When you're talking about speed of build, you don't want a product that would use more money and waste more time."
For many flooring materials such as hardwood and tile, your sub-floor must meet a certain quality before you can lay the material on top. If what you are using is uneven, it will need to be pre-conditioned to make it suitable for use. This process can include time spent sanding, eating into your timeline and budget.
The Value of a Sub-Floor with Uniform Thickness
"What you want is less work on the front end," says Freidberg. LP TopNotch 350 sub-flooring panels are surface sanded for an even finish and uniform thickness from the start. By purchasing sub-flooring that is already sanded, you can save steps on your build.

Equipped with RainChannel® technology and a moisture-resistant edge sealant, LP TopNotch 350 panels defend moisture while offering incredible strength and stiffness long after installation.
Are you ready to build with materials that have your back? See how LP TopNotch 350 Durable Sub-Flooring compares to our other sub-flooring products or explore our portfolio of solutions here.
Continue Reading
Resiliency Solutions
5 minIntroducing LP® SmartSide® ExpertFinish® Naturals Collection™: Nature-Inspired Beauty Meets Engineered Performance
We're excited to introduce the LP® SmartSide® ExpertFinish® Naturals Collection™, a bold new addition to our trusted line of engineered wood siding and trim that delivers the warmth and beauty of nature with the advanced protection and performance builders and homeowners expect.
Labor Solutions
5 minChoosing the Right LP® Structural Solutions Product for Your Build
When it comes to building strong, reliable, and high-performing structures, the materials you choose matter. At LP Building Solutions, we understand that every project, whether it's a single-family home or a multifamily development, requires structural components that meet your needs for strength, durability, and efficiency.
Sustainability Solutions
5 minBuilding a More Sustainable Future with LP Building Solutions
In today's world, sustainability is no longer just a buzzword, it's a blueprint for responsible living and smarter building. As the construction industry seeks ways to reduce its environmental footprint, LP Building Solutions is focused on providing innovative building materials for eco-conscious builders to help reshape what it means to build sustainably
News & Stories3 min
History of Partnership with Gary Sinise Foundation
The LP Foundation is a proud partner of the Gary Sinise Foundation, which supports wounded veterans in several ways. You can learn more about the LP Foundation here.