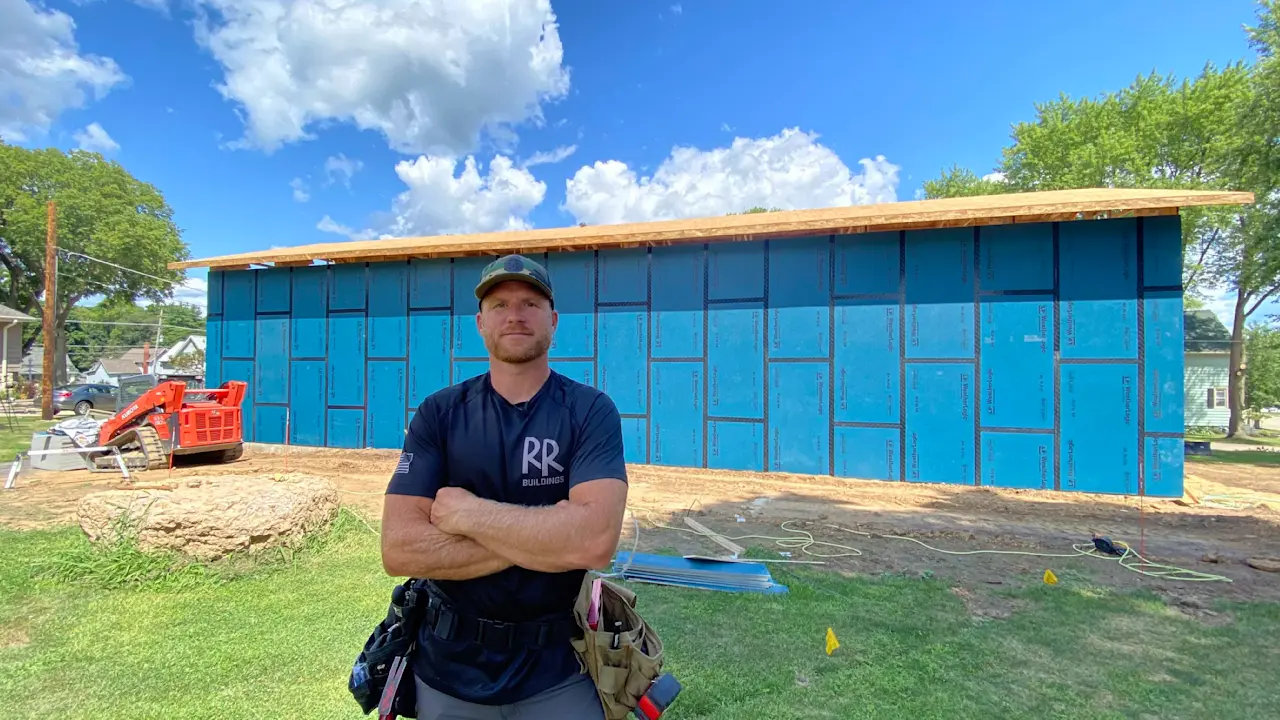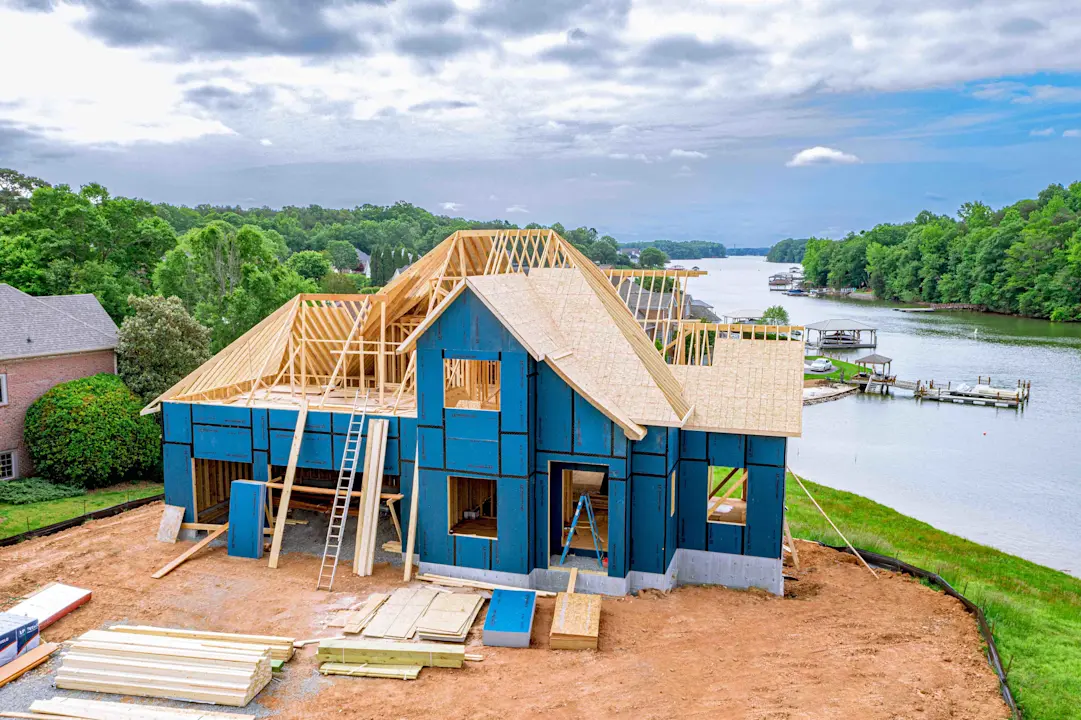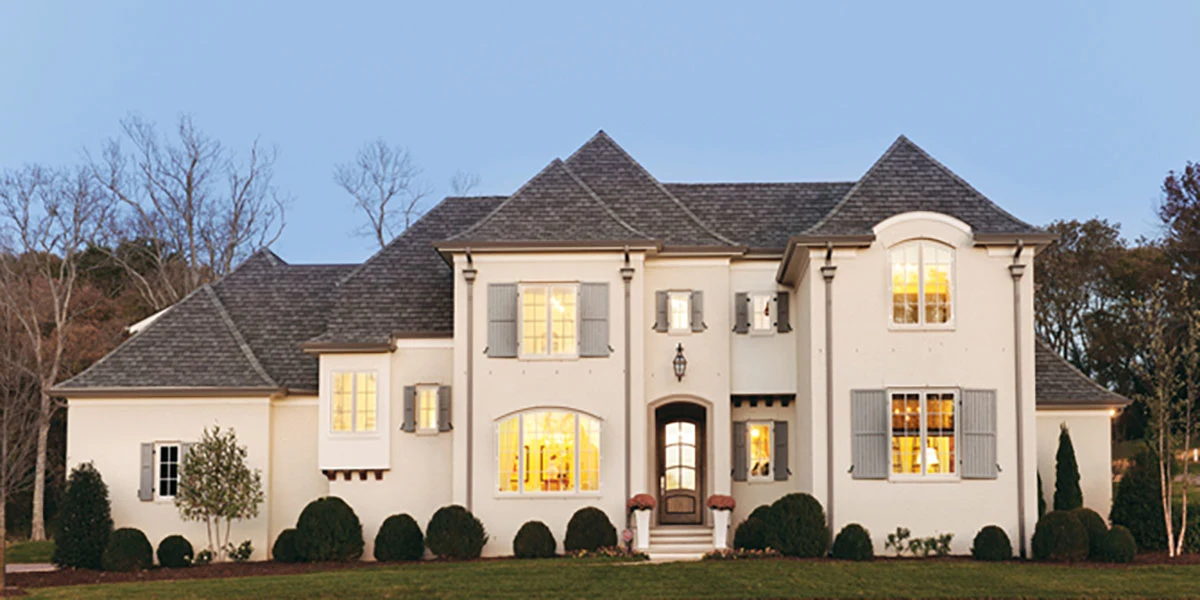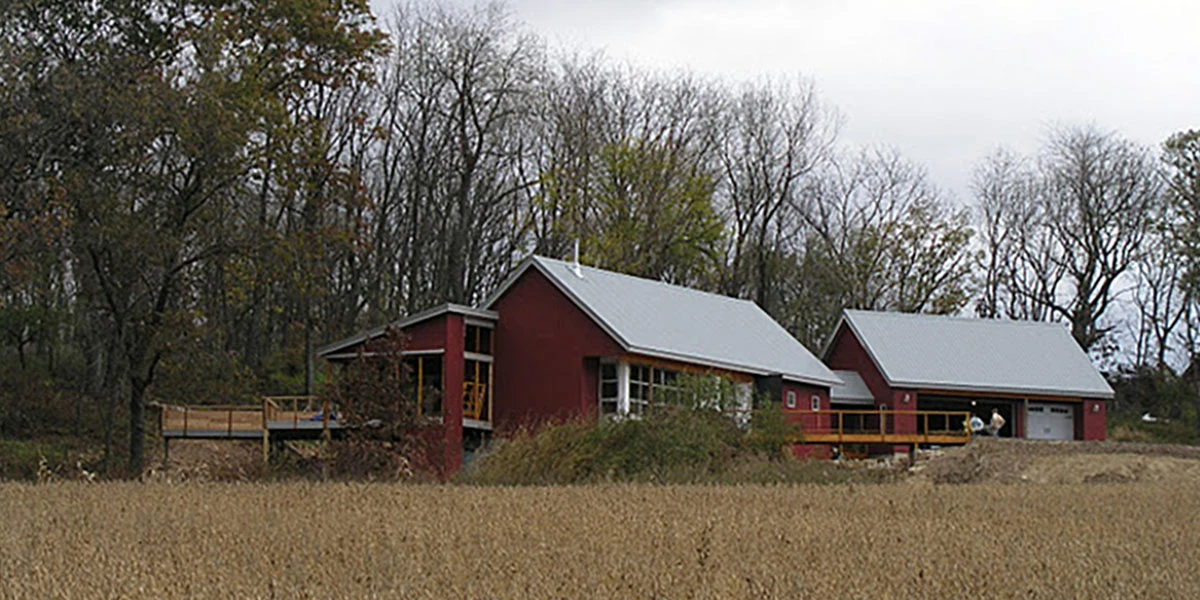SUMMARY
Lantz-Boggio Architects est une société nationale d'architecture et de design basée à Denver, reconnue pour ses solutions de conception exceptionnelles et inégalées dans les résidences pour personnes âgées et les communautés de soins, les environnements éducatifs ainsi que les installations gouvernementales et commerciales. The company's culture is centered on a deep commitment to creating informed, responsive, beautiful and innovative design as well as a "Whatever it Takes" approach to exceeding client goals and expectations.
Lantz-Boggio Architects a récemment conçu The Legacy Village à Castle Pines, un campus de 176 unités pour personnes âgées nécessitant des soins continus sur une propriété de sept acres à Castle Pines au Colorado. The Legacy Village de Castle Pines comprendra 66 unités résidentiels pour retraités autonomes, 79 unités résidentiels pour retraités semi-autonomes et 31 unités résidentiels en soins de la mémoire. Lantz-Boggio Architects a utilisé les panneaux de revêtement OSB cotés pour leur résistance au feu FlameBlock® de LP® en tant que composants conformes au code des assemblages muraux homologués UL, résistants au feu pendant respectivement 1 et 2 heures.
OBJECTIVES
Framing on The Legacy Village at Castle Pines began in March 2017, and the project is scheduled for completion in January 2018. When finished, the structure will be approximately 197 000 sq. ft. with an 11 000 sq. ft. garage. The structure will have varying heights, ranging from one, two and three stories.
A portion of the building has 2-hour load-bearing walls with 1-hour walls stacked on top. Dwight Miller, Associate Principal at Lantz-Boggio Architects, was seeking wall assembly solutions that would provide a consistent plane across both 1-hour and 2-hour fire-rated wall assemblies.
"I was researching UL-tested assemblies for 1-hour and 2-hour assemblies that would allow me to keep the same number of layers on the exteriors," said Miller. "These two FlameBlock assemblies fit my needs."
IMPLEMENTATION
Miller specified 2-sided LP FlameBlock sheathing as a code-compliant component of the U349 2-hour fire-rated wall assembly and 1-sided LP FlameBlock sheathing as a code-compliant component of the U348 1-hour fire-rated wall assembly. In total, four truckloads of LP FlameBlock sheathing were delivered to the jobsite to be used within the exterior walls.
"By mixing the 1-hour and 2-hour FlameBlock assemblies, I was able to maintain that plane," said Miller. "In past projects, I've had to run a second layer of gypsum board all the way up to maintain the consistency."
LP FlameBlock sheathing carries a Class A and 30-minute flame spread rating due to its proprietary non-combustible, fiberglass-reinforced Pyrotite® treatment. Using LP FlameBlock sheathing in fire-rated wall assemblies provides more design flexibility as well as more options in framing and bracing to meet structural requirements. Cela réduit également la charge morte et l'épaisseur de paroi par rapport aux assemblages alternatifs courants.
OUTCOME
Miller was satisfied with the result of the two LP FlameBlock wall assemblies and says he plans to use it on wood-framed multifamily projects in the future. He also noted the labor-saving component of the LP FlameBlock assemblies compared to assemblies that call for exterior fire-rated gypsum in combination with wood structural panels.
"When using plywood or structural wood panels behind the gypsum sheathing on the exterior side of the wall, there is the material and labor cost to install at least two layers of sheathing, as well as the additional schedule time for installation and inspections of multiple layers. Secondly, to have a 2-hour exterior wall that is stacked below a 1-hour exterior wall would either require some means of transitioning between the change in plane, or to continue the third layer of gypsum sheathing up the 1-hour wall," said Miller. "By using the 1-sided and 2-sided FlameBlock, I was able to overcome all of these obstacles with two products that are easily identifiable by the contractor (based on the 1-side or 2-side coating) and that install the same as regular plywood."
When completed in January 2018, the multifamily assisted living facility will be a first-class home for its residents where they are able to maintain dignity and independence in a comfortable residential environment.





